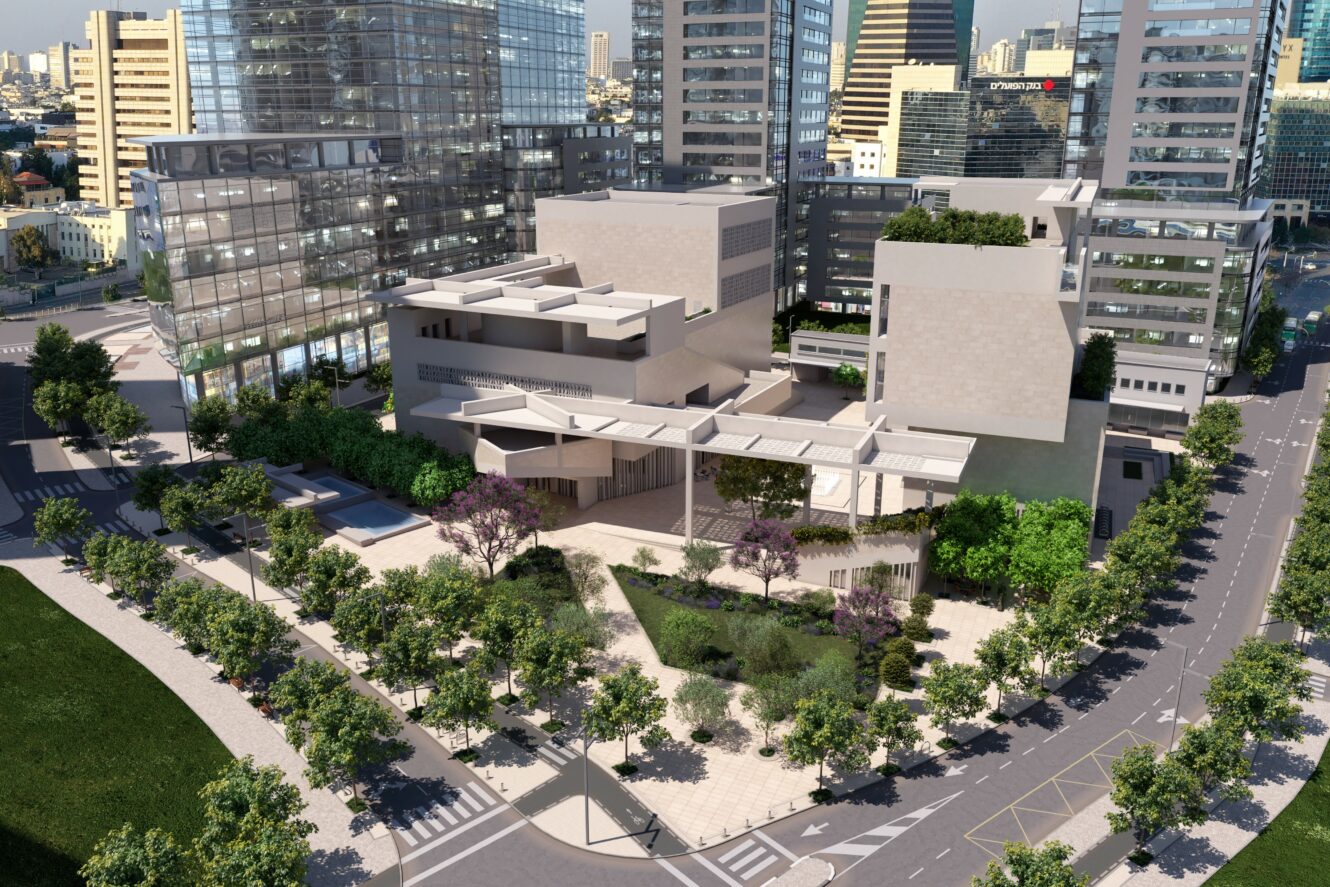The Campus Components
THE MAIN THEATRE
Total built area: 5,500 SQM. A 550-seat proscenium theater with sophisticated stage systems and state-of-the-art technical equipment, suitable for all disciplines of the performing arts.
The Main Theatre joins the leading cultural venues in Tel Aviv-Yafo. In addition to serving as the home theater for Batsheva Dance Company, it will also host other dance, theater, and music performances, screenings, conferences and lectures.
Drawing on the company’s vast professional knowledge acquired throughout years of international tours and performances at a wide array of venues, special attention has been given to the quality of the performance experience for both artists and audiences.
Ohad Naharin, Batsheva Dance Company House Choreographer:
“This is a combination of content and form in its pure and sublime expression. For 30 years, I have been exploring what an ideal space for performing arts would look like. Having traveled and worked across five continents and with hundreds of performing arts centers, I have been given this one-time opportunity to contribute to the creation of a theater that will facilitate an optimal encounter between artists and their audience, and establish new codes that will advance the arts.”

THE BLACK BOX
Total built area: 2,500 SQM (undeground). An intimate and versatile space allowing multidisciplinary uses for approximately 250 audience members, with varying seating configurations and state-of-the-art technical equipment.
Nestled in the heart of the campus, the Black Box joins Tel Aviv’s leading cultural venues as well as other famous “black boxes” in the world’s cultural capitals, which set out to propel artistic innovation.
The Black Box is configured as a flexible venue for dance and performance, music, visual arts, video and film, and all possible contemporary hybrid art forms, challenging both the boundaries of artistic expression as well as the relationship norms between artists and audiences.
At the Black Box, Batsheva will spearhead a contemporary artistic program across all genres – local and international – encouraging research, collaborations and coproductions through performances and exhibitions, residencies and public programs. The Black Box will also serve neighborhood residents, offering a space for diverse satellite activities of the local community centers in the southern borough of the city.
Michal Helfman, Artist:
“This is a multidisciplinary and interdisciplinary space designed to meet the dynamic needs of global and local contemporary art processes. The versatility of the space enables a format open to definition by creators and audiences alike, as well as an infinitely wide range of exchange and engagement. In its modular architectural features, the space reflects a contemporary flexibility in method and discipline, and invites creators from different fields to interpret it in their own unique way.”
THE INTERNATIONAL DANCE CENTER
Total built area: 4,000 SQM. Four spacious studios optimally designed for rehearsals, training, and community activities built to serve 2,000 users per week. The ground-level Studio equipped for intimate shows of up to 70 audience members. The building will contain a Treatment and Rehabilitation Center for dancers, artists and the community, a wide external staircase with shaded rest and observation stops and a rooftop public garden.
The company is a destination for young and emerging dancers; some 700 from abroad come to Tel Aviv annually to participate in the company’s workshops, attend classes and interact with Batsheva dancers and Tel Aviv’s vibrant dance scene. At the new campus, Batsheva will at last have a permanent home with a state-of-the art dance center to serve the company and the international dance community, creating an extraordinary epicenter for research, education and performance.
The Dance Center will be the home of the Batsheva Dance School, annual and seasonal courses for young dance students, master classes with local and visiting dancers, teachers and choreographers, intensives for dancers and dance students, artist residencies, creative processes and dance performances. Along those activities it will also serve as an international center for the research and teaching of Gaga, the innovative movement language created by Ohad Naharin.

THE MAIN PIAZZA
Total built area: 1,500 SQM. The Main Piazza is an indispensable feature of the Campus. Free and open to the public, it will provide a beautiful, multi-purpose space that is designed for gathering, relaxation, as well as activity and engagement for artists, the neighboring community and the entire city.
Positioned in a sequence of green parks and gardens and located at the heart of the Campus, the Main Piazza is the urban connector in Tel Aviv’s Master Plan to link the southern boroughs with the city center.
The Piazza features an interactive water fountain, an open-air canopied pavilion
serving as a seated amphitheater for 160 people, and a shaded outdoor café. During the daytime, it will serve residents, passersby and the large community of artists who will work at the campus on a daily basis.
In its north-south axis the Piazza maintains the historical axis of the central bus station towards the broad Har Tsiyon Boulevard. On its east and west directions the Piazza is flanked by the Main Theater and the Dance Center, creating a bustling public space, planned with the Municipal Arts Department and Community Administration for mixed public use for all ages – street theater and street dance, music and dance shows, largescale dance and movement lessons, dance balls, seasonal markets and fairs. The Piazza is also designed as a place for various community assemblies and congregations.

THE PAVILION
An open air sculptural pavilion, with an amphitheater configuration for 160 people.


